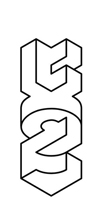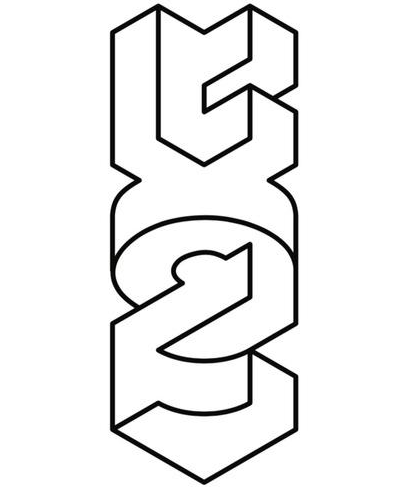Golestan Palace Digital Museum and Document Center
Designing within historical parts of a city is always a challenge and requires a comprehensive understanding of the context and its history, especially when the program is to add an extension to an epochal icon, such as Golestan Palace in Tehran, which is not only one of the highly important heritages of Qajar dynasty in the historic core of Tehran, but also somewhere that reflects the path of Iranian architecture through a determinative period of time, when it begins to be inspired by European modernism movements. Showcasing the significant archive of historical photos and documents of that era, which belongs to the Golestan complex, is the main purpose of this new extension.
The location of Golestan Palace Digital Museum and Document Center is decided based on a careful observation on the current situation of the site, and the story of its evolution and changes, which led us to look at the axis between the noble Mirror Hall (Talar-e Ayeneh) and the late cylindrical City Ritual Theater (Tekyeh Dowlat), which has been destroyed just in the beginning of Pahlavi era, but is still comprehensible by some ancient walls and remaining lines on the site. The former occupant of that particular location, Tekyeh Dowlat initiated the general circular mass of the project.
Organizing functions in a circular system, and set the places in order to be compatible with the historical geometry of the palace, formed the cylindrical volume which is situated above the ground, right on the mirror hall axis; Visitors could walk through the history of Qajar era in a gallery on a ramp, around a central core, which is the essence of design. The ramp separates visitors from Golestan courtyard, move them inside the historical scenes, under a hoary ambient light which reflects through a fabric installation on the ceiling, which is also inspired by the fabric temporary covering of Tekyeh Dowlat. Other functions are located around the central void, which encompasses a dynamic suspended lighting installation also inspired by the iconic exposed arches of the late landmark. Another spatial and functional resemblance between the new extension and Tekyeh Dowlat, is the dome-like amphitheater at the basement level, which is generated via half arches which are also responding to structural requirements of the project.
Location: Tehran, Iran.
Total Area: 3900 sqm.
Team: Ahmad Alishah, Ali Ghazvinian, Ramtin Taherian
Year: 2016

