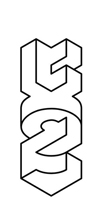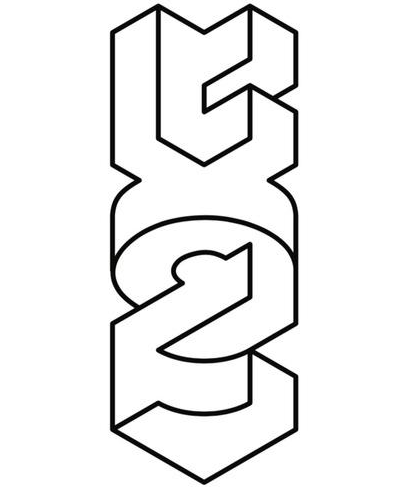Afra Villa
Afra Villa
Adib Khaeez and Ramtin Taherian + Raahro Design Studio
Project Information:
. Architects in Charge: Adib Khaeez and Ramtin Taherian
. Client: Mohammadreza Ajdari
. Project Management: Amir Mokabber
. Design Team: Adib Khaeez, Ramtin Taherian, Vahid Nejad Fallah, Khorshid Mazaheri, Sara Najafzadeh, Nazanin Mehran, Pegah Asadani
. Structural Engineering: Tarh Asayesh Pars Co. and Afshin Masoudi
. Electrical and Mechanical: Farzin Malekpour, Hamidreza Jokar, Morteza Ashouri
. Landscape: Amir Daryani
. Construction: Raahro Design Studio
. Construction Supervision: Amir Moaber, Vahid Nejad Falah, Peyman Yeganeh, Pejman Selki, Pegah Asadani
. Type: Residential (Renovation + Extension)
. Area: 593 m²
. Site Area: 970 m²
. Project Year: 2017 – 2018
. Photography: Deed Studio and Parham Taghiof
Project Description:
Afra House project started as renovation of a very old two-story house located in Lavasan, Tehran, Iran. The house was on top of a property with a split-level in its land, creating a rough access to the house from the entrance. The main objectives of the project was to convert the two separate levels of the house into a duplex, redefine the accessibility to the main building from the entrance at the street level and finally adding a number of spaces that are necessary to a vacation house, such as an outdoor swimming pool, a room for the care taker of the house, a hot tub and an office space.
The strategy to facilitate the accessibility of the house, was to place an elevator near the entrance to get to the top floor and a small bridge connecting the elevator platform to the first-floor balcony of the house.
The new circulation defined primary access via the elevator and the bridge, and secondary access through the landscape. Since the main entrance of the house moved to the first floor, more public functions such as living room, kitchen and guest bedroom were placed at the first floor, which left the smaller more secluded and private ground floor for two master bedrooms, a mini kitchen, and a small living room. In other words, the shift of the main entrance created a flipped typology were the public functions, which are usually at the ground level moved to the first level, and the ground level housed the more private functions of the villa.
The split-level in the land created an opportunity to form a three-story volume near the entrance providing the additional spaces. This new building contains care taker’s room at the ground level, office at the first level and a changing area and a hot tub at the second level near the swimming pool. These spaces are accessible from the elevator that starts next to the parking and reaches to the top of the added building at the level of the bridge.
The geometry of the bridge generated based on the location of each end, and the locations of the existing trees in the site. The new building was formed in a way to create an entrance area at the bottom, increase view towards the valley for the office, and increase the view from the pool deck and to create a sharp viewing-deck corner at the top.
As a whole, the project consists of two old and new volumes, connected by a bridge that navigates over the steep and contrasted landscape. Having the swimming pool on one side and the garden on the other. Two levels of the landscape have different characteristics which could also be described as one being more public consisted of parking spaces, the entrance and care taker’s room, while the other works as a more private yard containing the swimming pool, access to the office and the green garden.

