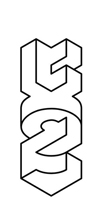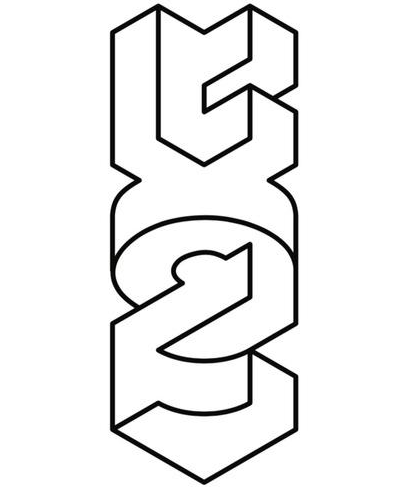Baris Mixed-Use Complex
Baris is a 10-floor office building with 3 commercial floors starting from the basement and 2 rooftop restaurants. The project is located among the late modernist buildings in Tehran (second Pahlavi era) which represent the architectural identity of the city. The design process was commenced with a retrospective investigation into Tehran late modernist architecture and identifying principal architectural elements of that era. The elements such as the jagged edges are one of the suitable responses to the lighting conditions and the topology.
The initial massing of the building was designed regarding the context and urban focal points. then top 3 floors were sliced diagonally to utilize maximum view of the surroundings. 3 L-shaped voids have been subtracted from the original massing to obtain multi-level private gardens at the south end. the jagged edges have been used with diverse typologies to fulfill lighting/shading needs and organize interiors, at last, the vertical louvers were applied to the jagged facade.
This project was Honorable Mentioned as one of the top 10 designs of Baris office building public competition.
Team: Behzad Khorram, Dadbeh Mohebbi Gilani, Ramtin Taherian
Project Year: 2017

