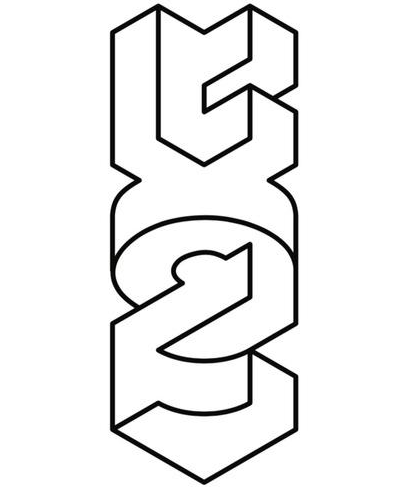THE AMOEBA
The idea behind this project was to think about different spatial elements with different properties and think about a system in which these diverse members are working coherently towards creating a fluid and seamless environment. For us, the wellness garden challenge, which was a part of Future of Shade competition, was about defining a few soothing qualities, and try to tie them all together to achieve a new spatial condition that includes all sorts of architectural events, with minimal disturbances. The pavilion provides wide-open spaces, private zones for family meetings, open seating, and gathering space around the pool in the middle. We looked at these elements as inputs of a system that envelops all its members and each time finds a new form. Just like amoeba organisms. For achieving this kind of flexibility and to create connections between different elements of any organization, fabric materials were used to perfectly visualize different members affecting the system. The whole structure was thought of as a fabric platform in a certain height. The system supporting the structure is composed of a set of columns which are the first category of elements affecting the fabric by pulling it down until it nearly touches the ground. The second category is private cylindrical spaces which pull down the fabric halfway and create a circular opening, and lastly, trees just cut the fabric without causing any deformation. The main advantage of this strategy is that it can adapt to the constraints and requirements of its context regarding the overall size, number of meeting areas and so on. The essence of the project and the impression it leaves on visitors are all testimonies of unique properties of fabric material. Its lightness, fluidity, and flexibility may be representations of the tranquility that people are looking for.
Team: Ahmad Alishah, Ali Ghazvinian, Armin Shayanpour, Ramtin Taherian
Project Year: 2016

