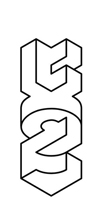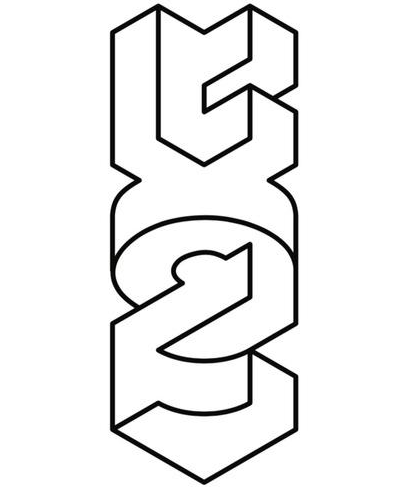Hedracrete; Prefab, Funicular, Spatial Concrete
Hedracrete was a unique research project in the form of a workshop aiming to address three important topics in the field of digital design and fabrication. These topics include efficient structural form-finding in three dimensions, fabrication of complex spatial systems, and the innovative use of conventional materials. The form of the structure is a funicular polyhedral frame comprised of both compression-only and tension-only members. The structure consists of 45 prefabricated joints, sitting on steel supports. The structural concept has been designed using 3D graphic statics, which is a state-of-the-art geometric structural design method. This method has been recently developed based on a 150-year-old proposition, and Hedracrete is the first built prototype designed using this method. The thickness of members corresponds to the magnitude of its internal force derived from the 3DGS model. The most challenging task in designing the volume of the structure was to derive the geometry of the nodes. Each member of a joint has a unique force magnitude and therefore unique cross-sectional depth. To find an appropriate geometry for the node that can smoothly combine different member sizes, a specific mathematical definition was developed based on the topology of its convex hull.
To extend the use of concrete in the design and fabrication of discrete spatial systems as opposed to its conventional, monolithic use, and to reduce the self-weight of the structure, lightweight glass fiber reinforced concrete (GFRC) prefabricated elements were used. The construction of the project was constrained by the total allocated budget ($8500), and the fabrication tools were limited to a 3-axis CNC machine and a CNC foam wire-cutter. To reduce the construction time, and therefore the milling costs, the structure was designed with three planes of symmetry and molds were made out of Styrofoam. As a result, each mold could be used to cast three members, reducing the mold making production cost by a third.
Course Director: Mehrad Mahnia
Tutors: Masoud Akbarzadeh, Mehrad Mahnia, Ramtin Taherian, Amirhossein Tabrizi
Host: CAAI (Contemporary Architects Association of Iran)
Students: Nematollah Safari, Alireza Bayramvand, Parham Gholizadeh, Soroush Garivani, Fatemeh Salehi Amiri, Seyed Ali Mirzadeh, Nastaran Saeidi, Niloufar Imani, Pooria Gachpazan, Maryam Shahabi, Sobhan sarabi, Armin Shayanpour, Yasamin Samaee, Kimiya Safakhah, Anahid Attaran, Banafsheh Tavassoli, Sepehr Farzaneh, Ayeh Fotovat, Maryam Molla Asadollah, Shahryar Abad, Neshat Mirhadizadeh, Mohammd Hossein Karimi, Mohammad Ebrahimi, Pedram Karimi, Mobin Mousavi, Mehrzad Esmaili Charkhab, Sahar Barzani, Atiyeh Sadat Fakhr Hosseini, Niloufar Namdar, Setareh Houshmand, Ehsan Heydarizadi.
Awards:
Selected as 2nd Project at ACADIA 2017 | Disciplines Disruption at MIT
.

