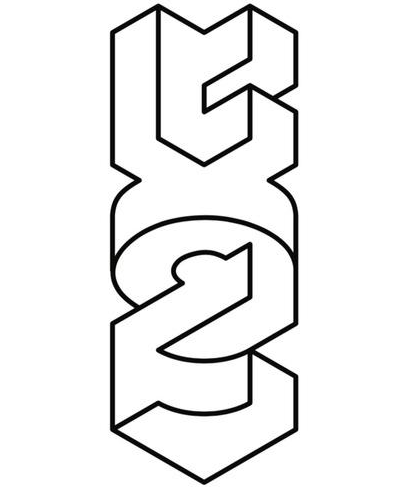Yaal
Yaal Cabin Number 01
Under Construction
Yaal (which means “ridge” in Farsi) is an ongoing investigation into alternative construction methods with a focus on pre-fabrication, sustainability, and DIY hybrid structures. The first prototype cabin is currently under construction which was subject to experimentation on different fabrication methods.
When finished, Yaal is going to be a getaway retreat in a mountainous rural area located in Alborz range in Northern Iran close to Tonekabon city in Mazandaran province. The program consists of different-sized cabins for short and long time stays and other facilities like workshops, a library, a yoga studio, and more. The site is a one-acre land on a hillside with a steep slope and a rather challenging access to the main road of the village.
The design process started by looking into the traditional architecture of the region and construction challenges with the ultimate goal of defining a design language for the whole Yaal complex and moving towards more optimized and environment-friendly construction techniques.
Among all the lessons that could be learned from the region’s rich architectural history, Kanduj was very interesting to look at. A small farming storage space elevated from the ground, that not only prevented vermin animals to get to the crops, but also allowed air to flow underneath the building, helping with drying the moisture.
The project tries to address some of the problems of current methods of construction in the area. For example, putting the entire building on the ground, which destroys a piece of natural land forever, and the overuse of cheap, heavy and unsustainable masonry materials such as breeze blocks, concrete and etc.
Kanduj thought us that by reducing the building weight, we can easily lift the building from the ground, which helps to deal with high humidity, and also minimizes the building footprint on the ground to a few points. This also provides the opportunity of using isolated footings, which again contributes to the bigger goal of minimizing the interruption of the natural landscape.
The damage being done by these sorts of developments is not just limited to the boundary of a house. Farms, gardens and parts of the forest that are being converted to residential areas also need roads for construction, which again adds to the total area of the natural landscape that is being destroyed. Yaal tries to look into off grid ways of construction that utilizes pre-fabricated and preferably lighter components that can be transported by hand to remote areas. In building the first cabin, we experimented with custom-made metal beams and locally produced timber I-Joists which are firsts of their kind in the region.
Elevated building on the stilts typology together with the steep slope of the hill, informed the dynamic section of Yaal Cabin Number One. The bottom floor imagined as a bamboo box is the bedroom with maximum privacy, and the wooden box on top is the main area consisting of the entrance bridge, small kitchen, living and dining areas, and a large open balcony overlooking to the valley.
Yaal hopes to present an alternative model of a building, which is not only more connected to its surrounding, but also more sustainable. This is a small step in the fight for better approaches to construction in natural areas that are currently being damaged by insufficient regulations and wrong policies.
Principal Architect: Ramtin Taherian
Client: Mohsen Adami
Construction: Asiyeh Rajabali, Ali Asari, Hamid Tabaghi, Aghil Shaban, Ayoub Shaban, Farhad Sedaghati, Ebrahim Eskandari
2022-2023
.
Links:
Construction Video

