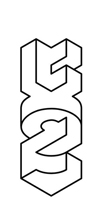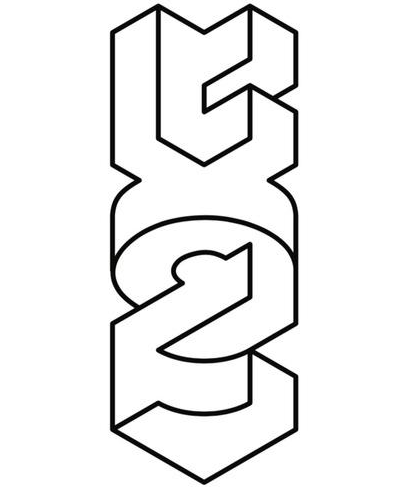Bobo Café & Restaurant
The interior design of Bobo Café & Restaurant started as a renovation of a 60m2 retail store with a very limited budget. The store is located in a 15-year-old building in the Sa’adat Abad neighborhood of Tehran, Iran.
The interventions inside the existing space were done by rearranging a few dividing walls to accommodate various functions like the restroom, kitchen and service counter to have maximum floor area for the main salon.
The space adjacent to the entrance was allocated to a VIP section due to the view of South Allameh St and proper natural light. As a result, space needed a partition to separate the VIP section from the rest of the salon. The cafe’s location hosted a high ceiling, so the concept aimed to combine this space divider and the ceiling with one geometric move.
The gradual transformation of the vertical surface of the partition to the horizontal surface of the ceiling created geometry with complex curvature, which arches at the edges over the VIP and semi-VIP sections. This single-surface is the main element defining the space within the café and to prevent its volume from disrupting the continuity of interior, it was realized as a transparent lattice. This division at the maximum level creates the familiar looks of a flat grid for a ceiling, and by turning into a vertical volume at the base, forms the main partition of the salon.
Team: Adib Khaeez and Ramtin Taherian
Project Year: 2017

