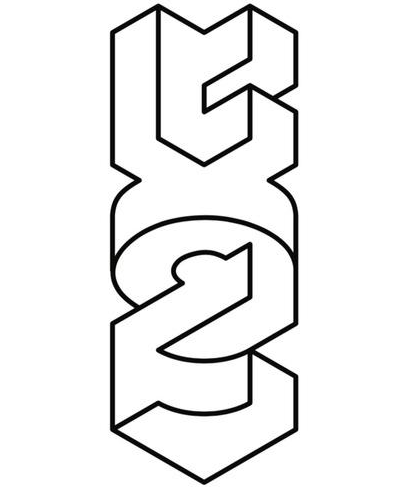Bamdad Villa
Lead Architects: Dadbeh Mohebbi Gilani, Ramtin Taherian
Client: Ali Azari
Construction: Mojtaba Hossein Garakani
Structural Engineering: Mohamadbagher Sohrabi
Electrical Engineering: Alireza Kohandadni Tafreshi
Mechanical Engineering: Pooria Tehranipoor
–
Completion Year: 2021
Gross Built Area (m2/ ft2): 370 m2
Plot Area: 864 m2
Project location: Nashtarud, Mazandaran, Iran
–
Photo Credits: Deed Studio and Aram Tahmasebi
Bamdad Villa is located in Nashtarud, Mazandaran, Iran. Northern Iran consists of the Southern border of the Caspian Sea and the Alborz mountains with a Mediterranean climate which has always boldly influenced the architecture of the region. The project has neighbors at its South, North, and East sides, therefore, the main mass of the project is located in the northern part of the plot so that the yard and interior spaces could benefit from better sunlight and privacy.
The program is a three-bedroom house with facilities including a swimming pool, a basketball court, a game room, etc. for the use of two or three families over the weekends. The main idea of the design is to rethink the ways that different spaces in a holiday house function and to come up with an arrangement that brings main activities closer together. Based on this idea, the main spaces of the house were selected as the living room, the outdoor seating area and the swimming pool. Simultaneous use of these spaces by different family members and the dynamics of interactions resulting from this arrangement due to their proximity was the main idea defining the design process.
The key element in shaping the spatial structure of the building is the central garden. Developing two separate ideas in parallel, led to the definition of green space at the center of the house. At first, the need for a connection between surrounding spaces, and second, bringing natural elements as close as possible to the interior layers of architecture. Thus, the arrangement of functions with the priority of the main activities was formed around this semi-courtyard.
The approach to providing exterior spaces such as parking space and outdoor seating (which usually are independent structures in similar houses of the region) was to combine them with the main mass in order to allocate the largest possible area of the land to open space and sports area, therefore preventing volume dispersion as much as possible.

